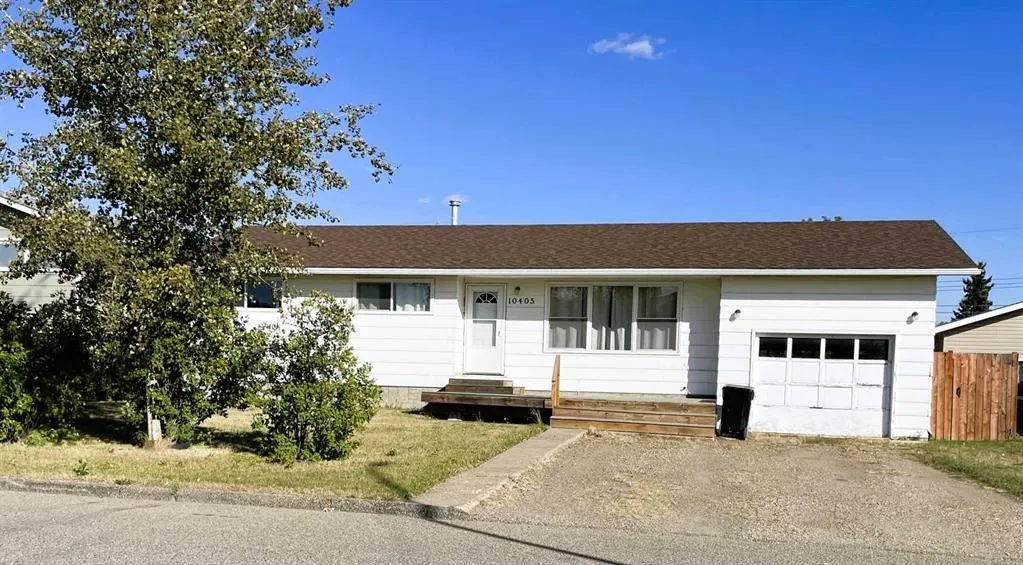Property Type
House, Bungalow
Parking
Additional Parking,Drive Through,Driveway,Off Street,Single Garage Attached , Additional Parking,Drive Through,Driveway,Off Street,Single Garage Attached 5 parking
MLS #
A2259717
Size
1073 sqft
Basement
Finished,Full
Listed on
-
Lot size
-
Days on Market
-
Year Built
1976
Maintenance Fee
-


